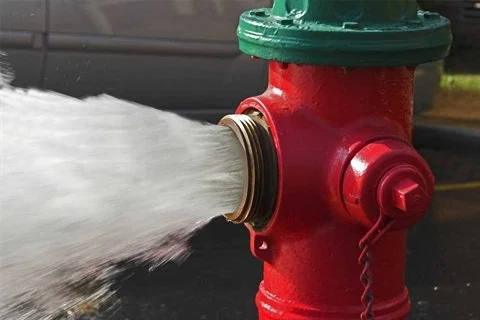Florida Fire Flow Requirements for Site Design
Fire flow requirements play a critical role in the design of any development in Florida — ensuring that water infrastructure can support emergency response demands.
For civil engineers, meeting these requirements involves coordination between local fire departments, utility agencies, and site designers to verify that hydrant spacing, water main sizing, and flow capacity all meet code.
Ignoring fire flow standards can delay approvals or even halt construction permits.
What Is Fire Flow?
Fire flow is the amount of water available for firefighting at a specific location and pressure. It’s measured in gallons per minute (GPM) and is used to ensure that water distribution systems can deliver adequate volume and pressure during an emergency.
Fire flow is determined by:
Building type and size
Construction materials
Occupancy classification
Distance between structures
The National Fire Protection Association (NFPA 1 & 1142) and Florida Fire Prevention Code (FFPC) provide the baseline standards for these calculations.
Key Engineering Parameters for Fire Flow Design
| Design Element | Description | Typical Requirements |
|---|---|---|
| Fire Flow Rate | Water flow available for firefighting at 20 psi residual pressure. | Usually 1,000–3,500 GPM depending on building size and use. |
| Duration | How long the required flow must be maintained. | Ranges from 1 to 4 hours per NFPA standards. |
| Hydrant Spacing | Maximum allowable distance between hydrants and buildings. | Typically 300–500 feet, depending on local code and street layout. |
| Water Main Size | Minimum diameter of distribution mains supporting hydrants. | Commonly 8-inch minimum mains for commercial and multifamily projects. |
| Testing Method | Verifies available pressure and flow via field testing. | Hydraulic modeling or onsite flow tests per AWWA standards. |
How Fire Flow Impacts Site Design
Fire flow requirements directly influence:
Water main routing and looping to ensure adequate redundancy.
Hydrant placement along roadways and access drives.
Utility separation distances between water, sewer, and storm lines.
Fire access road geometry and turning radius requirements.
For detailed utility coordination, see:
Preparing for a Development Review Committee (DRC) Meeting.
Design Coordination With Local Fire Marshals
Every jurisdiction in Florida may adopt slightly different fire flow criteria. Early communication with the local fire marshal is essential to confirm:
Required flow rates per NFPA 1 Table 18.4.5.2.
Pressure test locations and methodology.
Acceptable hydrant models and installation details.
Backup water supply (tank or cistern) requirements in unincorporated areas.
Most counties also require a Fire Flow Test Report, certified by a licensed engineer, as part of final utility approval.
To learn more about utility coordination, see:
Florida Easement Types and Their Impact on Development
Common Fire Flow Design Challenges
Undersized mains or lack of system looping in private developments.
Topographic elevation changes reducing available pressure.
Hydrant placement conflicts with driveways or easements.
Inconsistent testing data between existing and proposed systems.
Addressing these issues early through hydraulic modeling helps avoid costly redesigns and re-testing delays.
Permitting and Documentation
Fire flow compliance is reviewed during:
Preliminary utility design (conceptual stage).
DRC or site plan review by fire and utility departments.
Final construction document approval with signed test results.
Projects that cannot meet minimum flow requirements may need to install:
Onsite fire pumps
Water storage tanks
Looped main extensions to increase system pressure
For more on local review cycles, see:
Typical Permit Review Timeline in Miami-Dade
Conclusion
Fire flow planning is one of the most critical — yet often overlooked — aspects of civil site design in Florida. Ensuring adequate pressure, hydrant coverage, and system redundancy not only meets code but also protects life and property.
At RSP Engineers, we integrate fire flow modeling and coordination into every site utility plan, ensuring your project meets NFPA and Florida Fire Prevention Code standards from concept to construction.
FAQs
-
The local fire department or water utility authority, based on NFPA and FFPC standards.
-
Typically once per project phase, or every 5 years for existing systems.
-
Yes — by looping systems, installing pumps, or adding storage capacity.
-
Yes, private hydrants must still meet NFPA spacing and flow requirements but are maintained by the property owner.
Partnering With Florida Developers for Utility and Fire Flow Design
At RSP Engineers, we provide hydraulic modeling, water system design, and permitting services that meet the most stringent fire flow and utility standards across Florida municipalities.











