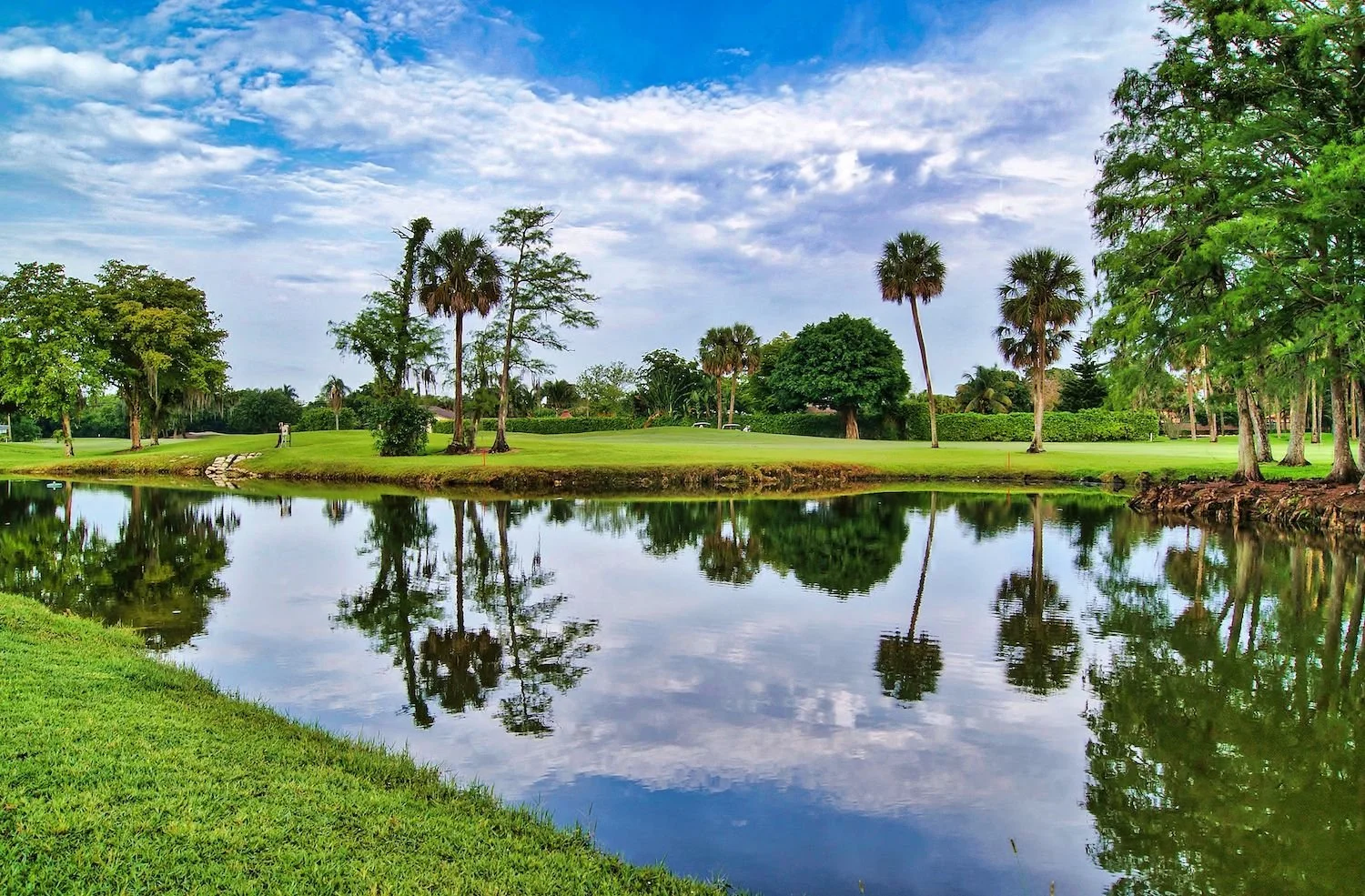Designing a site plan for a commercial project is a complex process that blends regulatory compliance, functional layout, and engineering precision. Whether you're building a retail center, office park, or industrial facility, a well-designed site plan is critical to securing permits and launching construction successfully.
In this article, RSP Engineers walks you through the key steps to designing a commercial site plan that meets code, maximizes land use, and supports long-term success.
What Is a Commercial Site Plan?
A site plan is a detailed architectural and engineering drawing that shows how a parcel of land will be developed. For commercial projects, the plan must address traffic flow, parking, utilities, drainage, accessibility, and more.
It’s one of the first—and most critical—documents required for building permits and planning board approvals.
Step-by-Step: How to Design a Commercial Site Plan
1. Understand Zoning Requirements
Before starting, research local zoning regulations. These determine:
What type of commercial use is allowed
Building setbacks, height limits, and lot coverage
Parking minimums
Landscaping and buffer requirements
A civil engineering consultant will often coordinate with zoning officials early to identify restrictions and opportunities.
2. Conduct a Site Survey and Feasibility Study
A licensed surveyor will map out existing topography, property lines, easements, and utilities. Civil engineers analyze this data to determine if the land can support the proposed development—especially regarding grading and drainage.
3. Develop the Site Layout
With zoning and survey data in hand, your civil engineer will begin laying out:
Building footprint and orientation
Driveways, entrances, and fire access lanes
Pedestrian paths and ADA accessibility
Parking lots and loading zones
Dumpster enclosures and utility pads
Proper layout balances function, code compliance, and environmental factors like stormwater runoff.
4. Design Drainage and Stormwater Systems
Commercial properties generate significant runoff from roofs and pavement. A licensed drainage engineer or civil engineering firm will:
Calculate runoff volumes
Design stormwater plans (retention/detention systems, swales, etc.)
Prevent flooding and erosion
Ensure compliance with city and environmental regulations
5. Coordinate Utility and Infrastructure Design
This includes water, sewer, electric, and gas service lines. Civil engineers plan these in accordance with utility provider standards and ensure trenching won’t conflict with other site features.
6. Ensure ADA and Fire Code Compliance
Site plans must include accessible routes and parking for ADA compliance. They must also meet fire department access and turning radius standards.
7. Prepare for Permitting
Once the plan is finalized, your engineering team will prepare a permit-ready set of drawings for review by planning, zoning, utility, and environmental departments.
RSP Engineers manages this entire process, helping clients respond to comments and secure timely approvals.
Why Work with a Civil Engineering Firm?
Commercial site plans involve overlapping requirements from multiple stakeholders. Working with a full-service civil engineering company like RSP Engineers ensures your plan:
Maximizes buildable area
Complies with every regulation
Avoids costly rework or permit delays
Integrates stormwater, utilities, ADA, and access efficiently
Ready to Design a Commercial Site Plan?
At RSP Engineers, we’ve helped developers, architects, and contractors turn ideas into approved site plans—on time and on budget. Whether you’re building a single retail unit or a full business park, our team delivers responsive, code-compliant engineering solutions.
Contact us today to discuss your next project.











