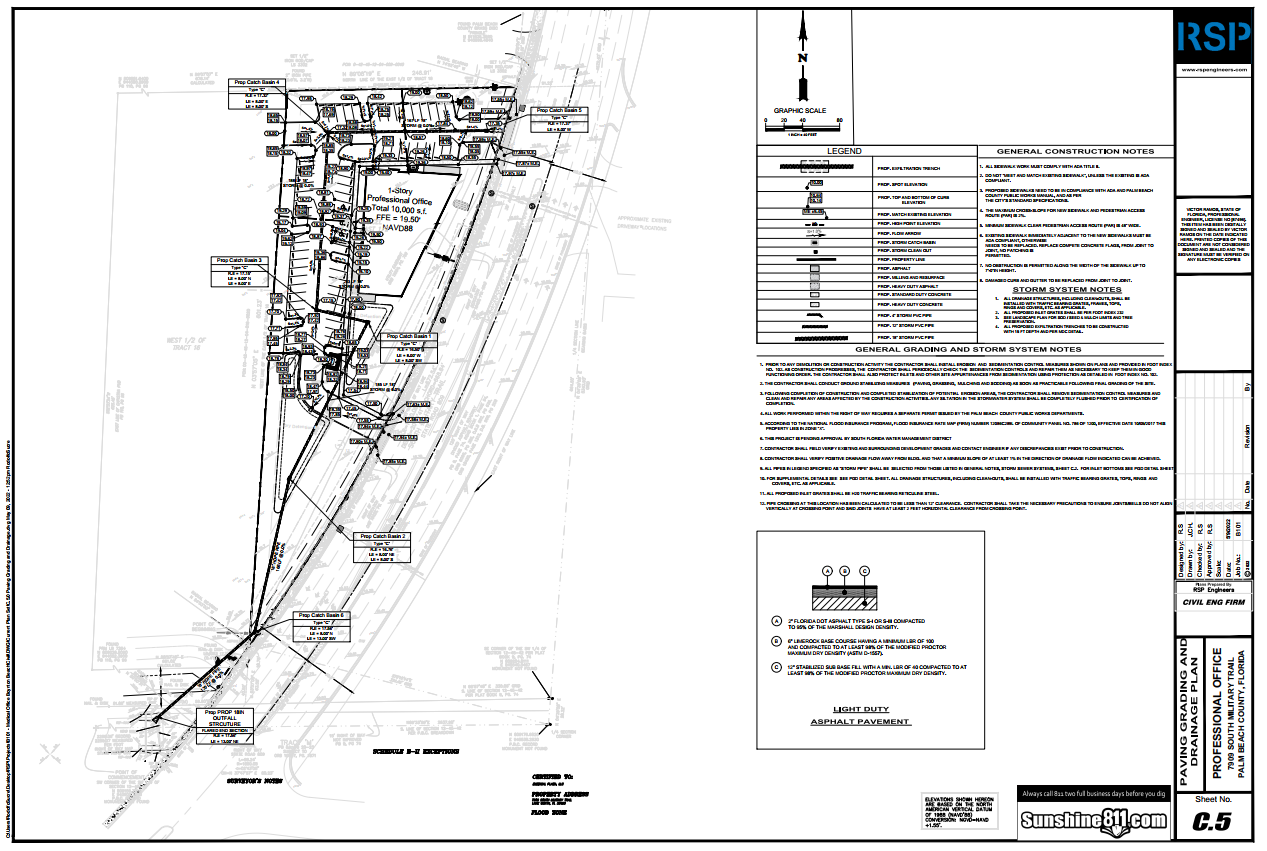Civil Engineering Services for Medical Office Development in Palm Beach County
Civil Engineering Design for Medical Office Development
RSP Engineers successfully completed the final civil engineering design for a new medical office project in Palm Beach County. The scope included full site evaluation, drainage modeling, and the preparation of permit-ready construction documents. Our team worked closely with regulatory agencies to ensure compliance and expedite approvals.
Drainage and Flood Risk Analysis
As part of the design phase, our team conducted:
Site investigation and drainage assessment
Stormwater modeling and flood routing calculations
FEMA flood map analysis using FEMA MSC
Use of NOAA rainfall data via HDSC PFDS
These studies ensured the site would perform under future flood conditions while complying with Palm Beach County stormwater regulations.
Civil Engineering Construction Documents for Site Development and Permitting
RSP Engineers developed a full set of construction documents, including:
Demolition plan
Stormwater pollution prevention plan (SWPPP)
Paving, grading, and drainage plans
Utility design and detailing for water and sewer systems
Truck access plans and sight visibility analysis
These deliverables supported a streamlined construction process and integration with surrounding infrastructure.
Permitting Coordination and Civil Engineering Approvals in Palm Beach County
Our team coordinated with multiple permitting authorities to secure:
Palm Beach County building permit
Site plan approval
Special use exception
Lake Worth Drainage District stormwater permit (LWDD Permit Portal)
Building submittals through Palm Beach County Building Division
By responding to agency comments promptly and thoroughly, RSP Engineers ensured all permitting phases were completed on schedule.















